A Guide To Healthcare Construction and Remodeling
AN INTERVIEW WITH SCOTT + REID PROJECT MANAGER, ERIC BAZAN AND HEALTHCARE CONSTRUCTION RESOURCES
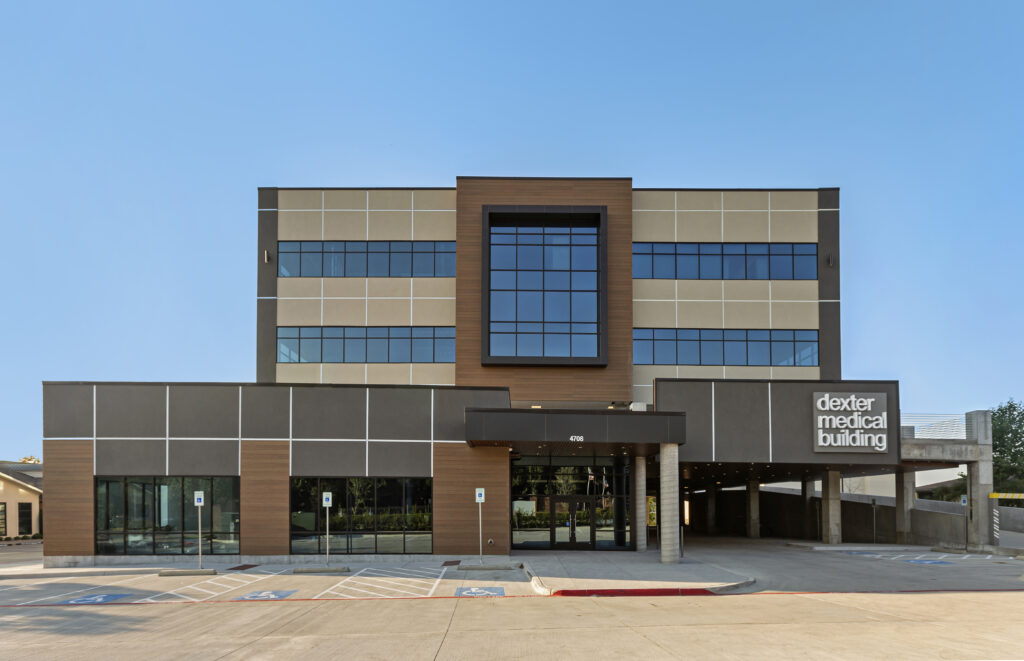
Dexter Medical Center: Medical Center Construction / Scott + Reid was contracted to perform construction of a 42,600-square-foot medical office building with an attached 28,600-square-foot parking garage in Plano, Texas.
As Scott + Reid has extensive experience in building and remodeling a variety of medical offices, laboratories, healthcare facilities, and clinics, we’re sharing some of the most important aspects to keep in mind when exploring changes to an existing facility or building a new structure from the ground up.
Scott + Reid Project Manager, Eric Bazan, has a strong background in healthcare and has completed multiple projects for UT MD Anderson Cancer Center, Houston Methodist Hospital, The Memorial Hermann Health System, and more.
Whether it’s a new healthcare development or a medical building remodel, we asked Eric a few questions when it comes to the most important aspects of a healthcare construction project. These tips might help guide any new healthcare construction project or medical building, clinic, or hospital remodel.
-
- When it comes to healthcare construction, it is known that a sterile facility is important. How does this reflect in the construction or design of a facility?
Eric: Maintaining a sterile environment is critical in healthcare construction and design.
This prevents infections and ensures patient safety. The requirement is reflected in various aspects of the construction and design process, including materials, layout, HVAC systems, and operational protocols.
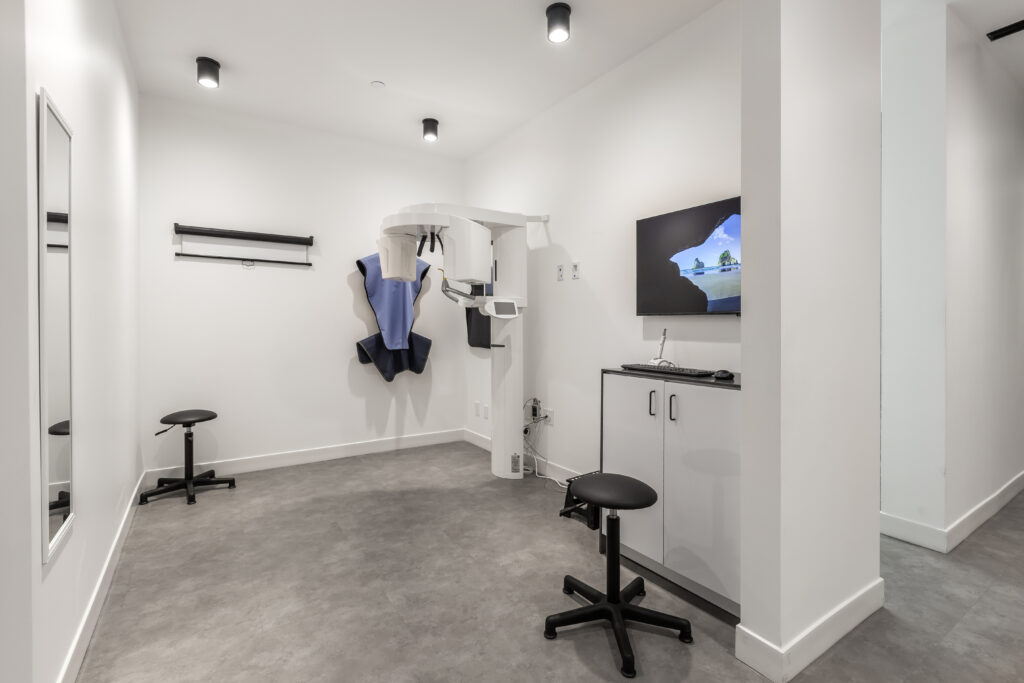
Richardson Dental: Medical Center Interiors / Scott + Reid was hired to finish out the interior of Richardson Dentistry’s newly constructed office in Richardson, Texas. This client’s state-of-the-art services required enhancements to structural necessities. The team performed heavy plumbing and electrical improvements in order to support each physician’s medical-grade tools.
- How do you balance design with the need for a sterile environment and clean room processes?
Eric: Balancing design with the need for a sterile environment and clean room processes in healthcare construction requires a proactive, strategic approach that integrates functionality, aesthetics, and strict infection control measures.
- How does one achieve this balance?
Eric: You can achieve this balance through your material selections, MEP Systems (mechanical, electrical, plumbing), floor plan design and the flow of operations, and the maintenance of a finished space. MEP systems must be adaptable and ready for future expansions and potential adjustments.
-
- How does one begin a healthcare facility construction project? What are the most important aspects?
Eric: You begin a healthcare facility construction project with the end in mind.
First and foremost, we need to nail down and identify what exactly the client intends to use the space or spaces for.
Always begin a healthcare facility construction project with stakeholder involvement (understanding what medical machines and systems will need to be integrated, their timeline, and necessary specs). Usually, a room is built around the equipment as approaching a space the other way around would be costly and potentially even cost-prohibitive. MRI rooms are constructed with copper RF Shielding installed within the walls, while the walls of an X-ray room are lead-lined.
Additionally, one needs a 5-10-15 year plan in order to future proof a design and make sure it can support short term needs and functions while remaining adaptable in the future. And, most importantly, the team must understand the budget and allocate it appropriately.
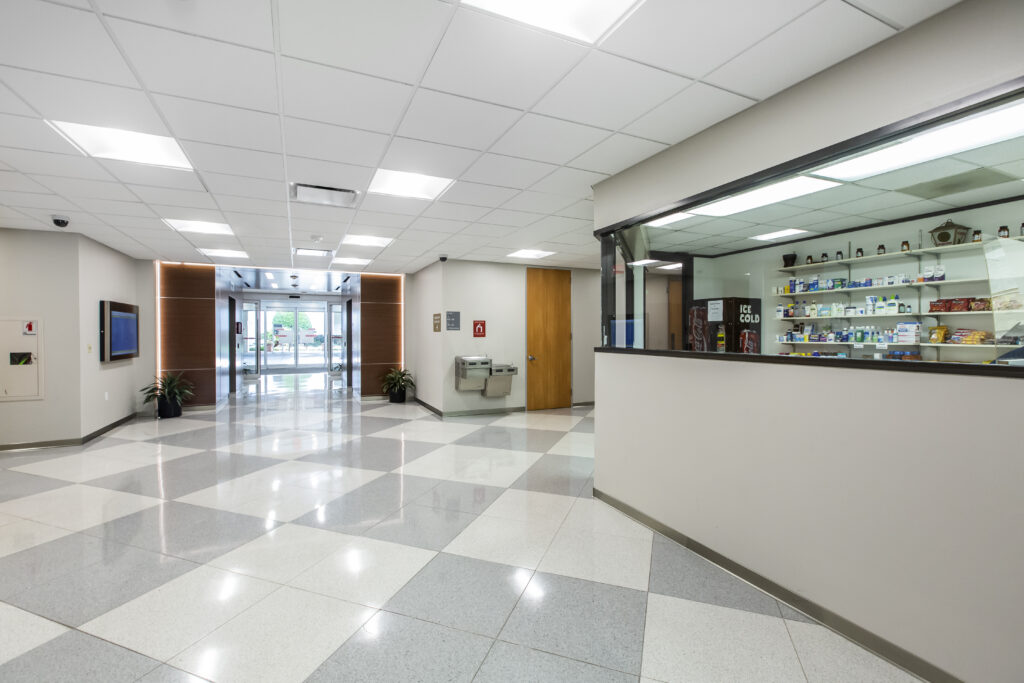
Memorial Hermann Health: Medical Center Design Refresh / Memorial Hermann Health System’s 35-story complex has been nestled in Houston’s center since the early 1970s. Weathering 50 years of use, the client selected Scott + Reid to refresh the first floor’s elevator lobby, restrooms, and vestibules.
- What are some of the most common misconceptions when it comes to healthcare construction?
Eric:
Misconception #1 – Healthcare facilities can be built just like any other commercial building.
Reality – Healthcare Construction Requires Unique Components: These special requirements are related to infection control, medical gasses, specialized HVAC systems, and patient safety. The design must accommodate various medical procedures, sensitive equipment, and regulatory standards.
Misconception #2 – Healthcare construction can be carried out without affecting ongoing operations.
Reality: Overall hospital operations and patient experience come second to none. Construction revolves around the needs and requirements of patients to ensure their safety is never compromised.
Misconception #3: Healthcare construction can follow standard construction timelines/duration.
Reality: Healthcare construction is unique in that you are typically working in an active patient area – which means at any given moment, construction can be paused or shut down indefinitely due to the needs of the working staff or patients. This is especially the case when working with MEP systems within a facility. Coordination with facility management is critical when tying in or altering any MEP systems within an active facility and could mean life or death for some patients.
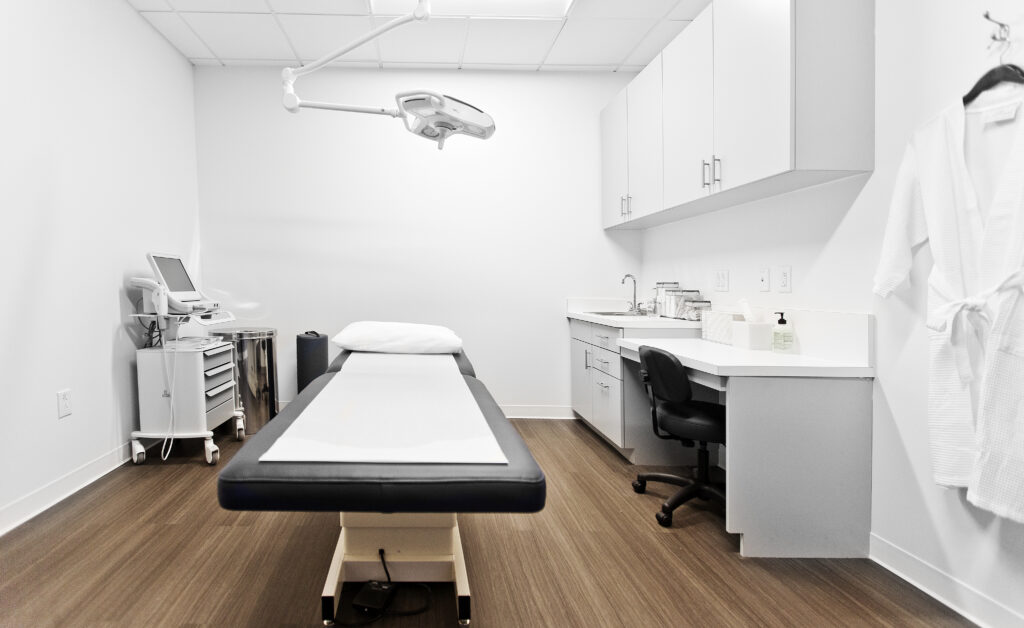
Platinum Dermatology: New Dermatology Office / Scott + Reid created this sleek design for Platinum Dermatology, the 8,518-square-foot facility showcases stone reception desk areas, custom luxury vinyl tile, Italian marble, oak doors, LED lighting, and its own independent HVAC system. Spaces include 11 exam rooms, four treatment rooms, one procedure room, two multi-use offices, and five private restrooms.
-
- Do you need to hire someone on your team with a healthcare or medical background? If not, how is this education implemented into the project?
Eric: No – you do not need to have healthcare experience on a healthcare project to be successful. However, having healthcare experience ensures that “typical” healthcare issues and conflicts are addressed in a proactive manner which results in schedule and cost efficiency. Most issues, if caught early, can result in alleviated costs or cost savings to the owner.
-
- Do you hire accessibility experts for these projects? If not, how is accessibility implemented?
Eric: It is usually a necessity that an accessibility expert (ADA) is engaged in your healthcare project. Typically, accessibility experts are hired by the client/owner or architecture firm of the project who is designing the space. ADA is very much the same on both large and small scale projects with the same safety measures.
-
- What other advice might you give to someone approaching a healthcare project?
Eric: When it comes to healthcare construction, you must clearly understand your scope of work and the intended functions of what it is you are building. Engage project stakeholders and vendors as early on as possible and understand their needs and requirements. Lastly, be proactive during the duration of the construction lifecycle – communication is key.
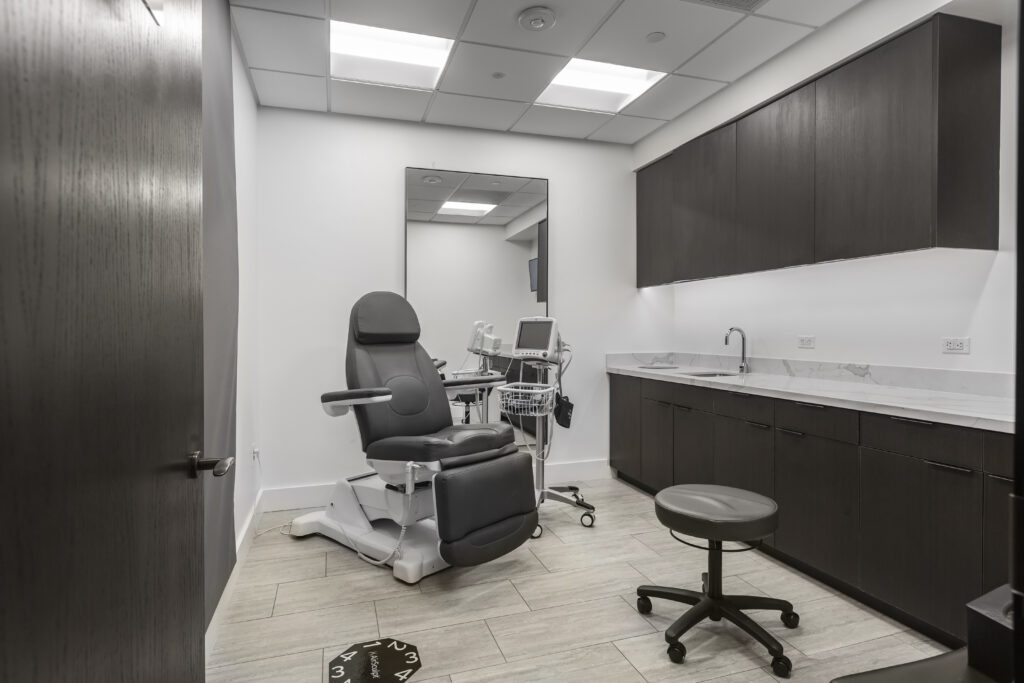
Elite Body Sculpture: Medical Center Relocation / Relocating from its flagship location to Dallas, Texas’ revered Crescent Center, Elite Body Sculpture sought to recreate its cosmetic center. Scott + Reid constructed 6,200 square feet of consultation, procedure, and recovery rooms, as well as a soothing reception area.
-
- What do you see changing in the healthcare industry? How does this affect construction?
Eric: The healthcare industry is undergoing significant changes, driven by technological advancements, patient demographics, and evolving patient needs.
These advancements can have an impact on construction:
1. It is important to design facilities with the intent to integrate advancements in technology over time.
- Installing basic, well-crafted materials that can be matched easily if they need to be replaced.
- Designing the MEP systems to allow for easy maintenance and access
- Building infrastructure with enough tolerance to adequately support future improvements.
2. Being mindful of safety control and infection is critical.
- The COVID-19 pandemic has heightened the focus on infection control and safety within healthcare facilities. This takes reality in the form of the implementation of isolation rooms, improved ventilation systems, antimicrobial surfaces, and design layouts that minimize cross-contamination.
- Facilities are looking for flexible/adaptable designs with a broad capability to address a wide variety of healthcare needs
3. Designing flexible/adaptable facility designs with a broad capability to address a wide variety of healthcare needs is key.
- It can be beneficial to build modular spaces that can be reconfigured based on the patient’s needs
- Developing multi-use spaces can help the building remain adaptable.
- Designing facilities equipped with post-care/postoperative care (I.e rehabilitation centers, physical therapy rooms, gyms, etc) or planning spaces that could serve these areas in the future.
When it comes to healthcare construction projects, Scott + Reid has a vast experience from the new construction of medical facilities to hospital remodels, and more. With our experts in the field, we’d love to speak with you about your healthcare construction needs.
Photography credits: Alayna Macpherson