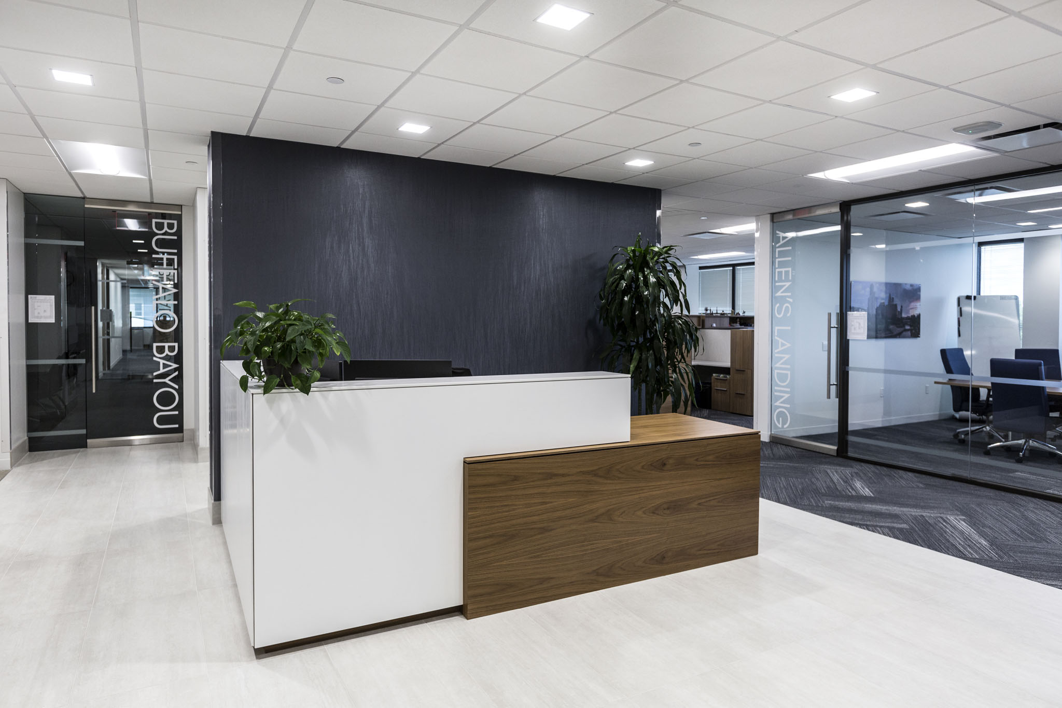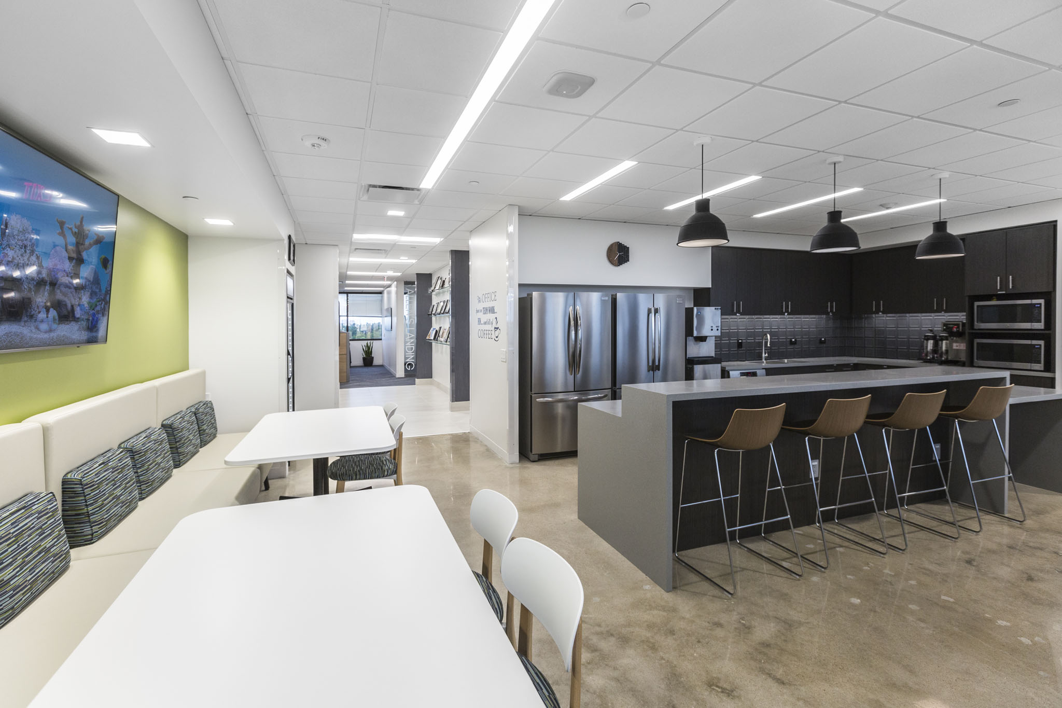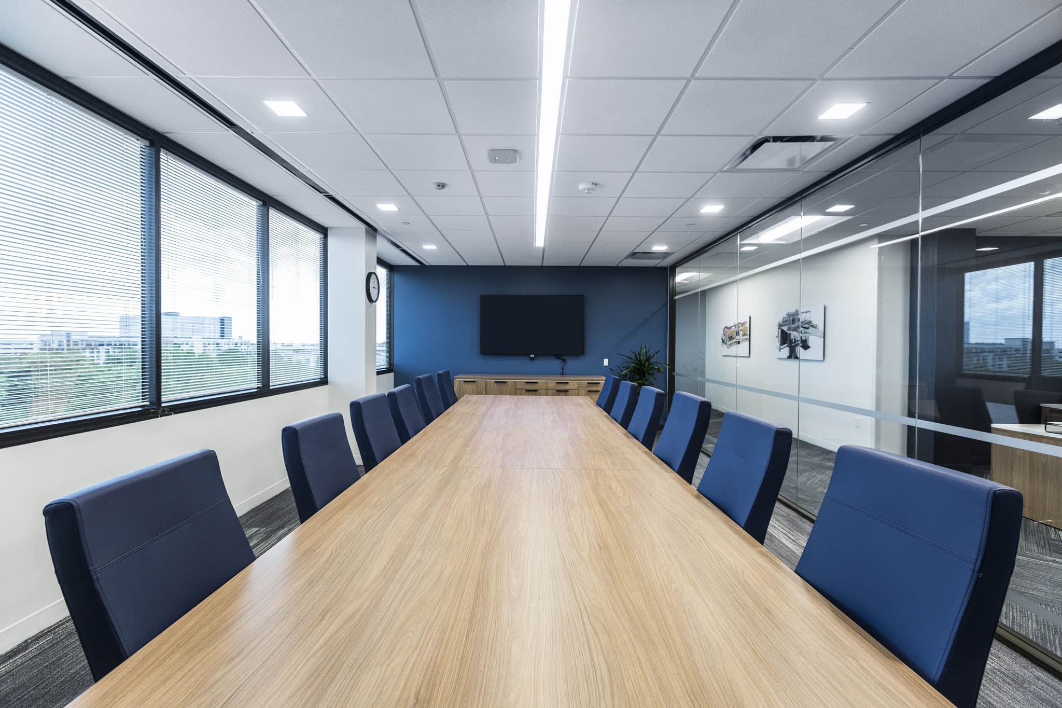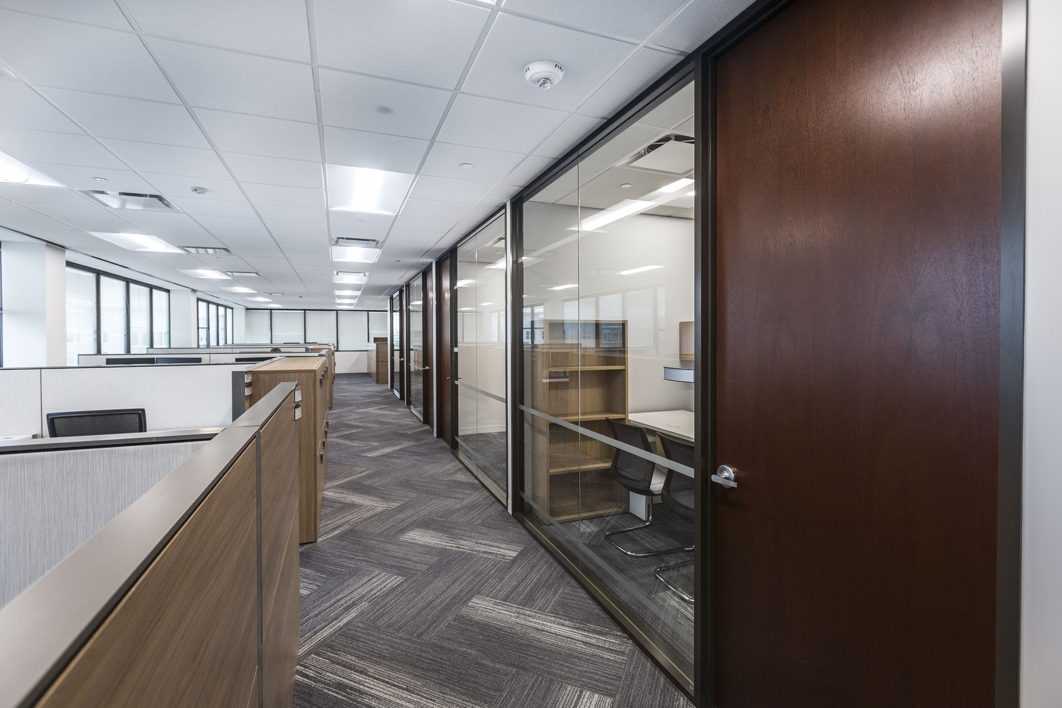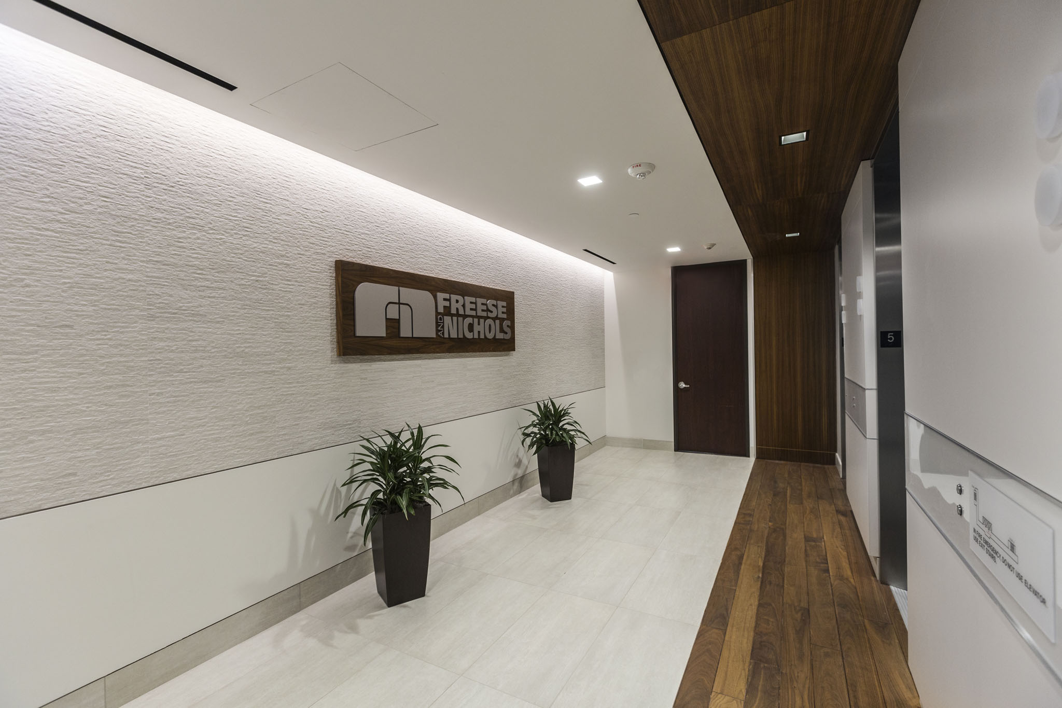Eric Gilbert, principal of Scott + Reid General Contractors, talked to Invest: Dallas-Fort Worth about the ongo...
Read MoreFreese and Nichols, a repeat client for both our Dallas and Houston offices, selected Scott + Reid to facilitate the complete demolition and build-out for their 15,123-square-foot office in Houston, Texas.
The project scope included a lobby with a custom reception desk, private offices, an open work area with wood grain cubicles, a training room, a game room, multiple huddle rooms, and a spacious break room with banquette seating. Design highlights throughout include glass office fronts, sound-dampening ceiling tiles, specialized lighting, and a mix of carpet tiles, polished concrete, and stone flooring. The space also features a 50-foot, floor to ceiling mural of the Houston skyline, highlighting their prime location.
A significant challenge during this project was the low ceiling clearance and existing base building elements that conflicted with the design of the proposed new ceiling system. Through constant communication, Scott + Reid was able to coordinate with the electrician, HVAC, and sprinkler subcontractors to guarantee proper clearance, allowing all elements to be installed in proper alignment.
The project team also coordinated with building engineers and the building-selected abatement company to assist in the preparation of certain areas for appropriate asbestos treatment. Additionally, Scott + Reid worked meticulously with the owner and design team through several design revisions without compromising the initial design intent and project completion date.
Upon the successful completion of this project, this client awarded Scott + Reid the interior remodel of an additional floor.



