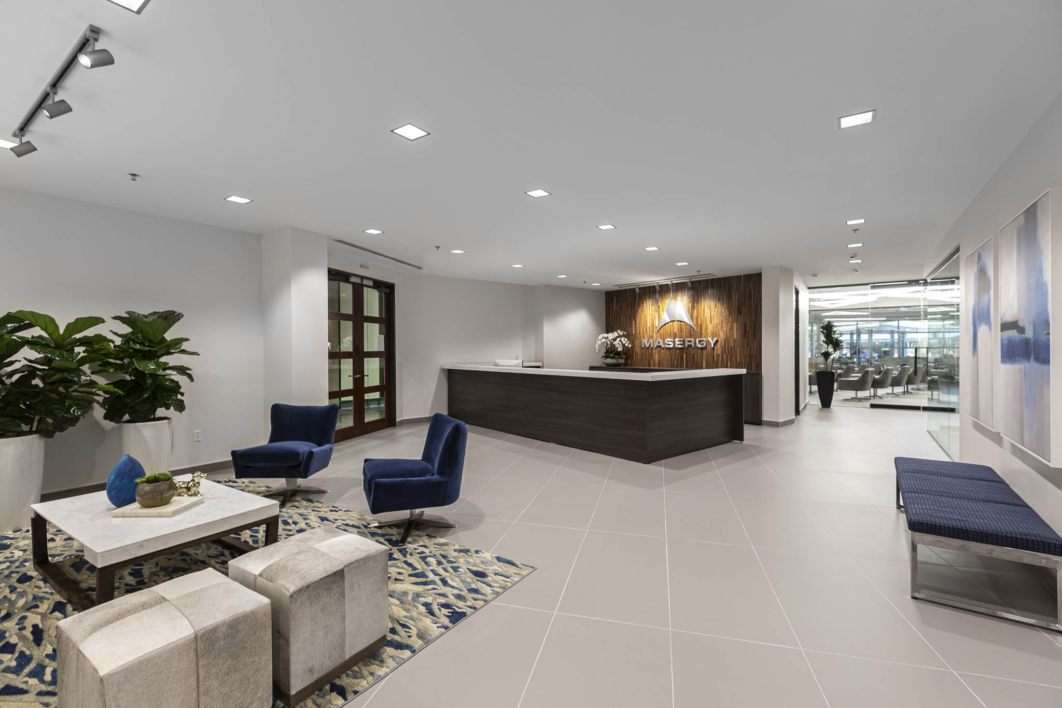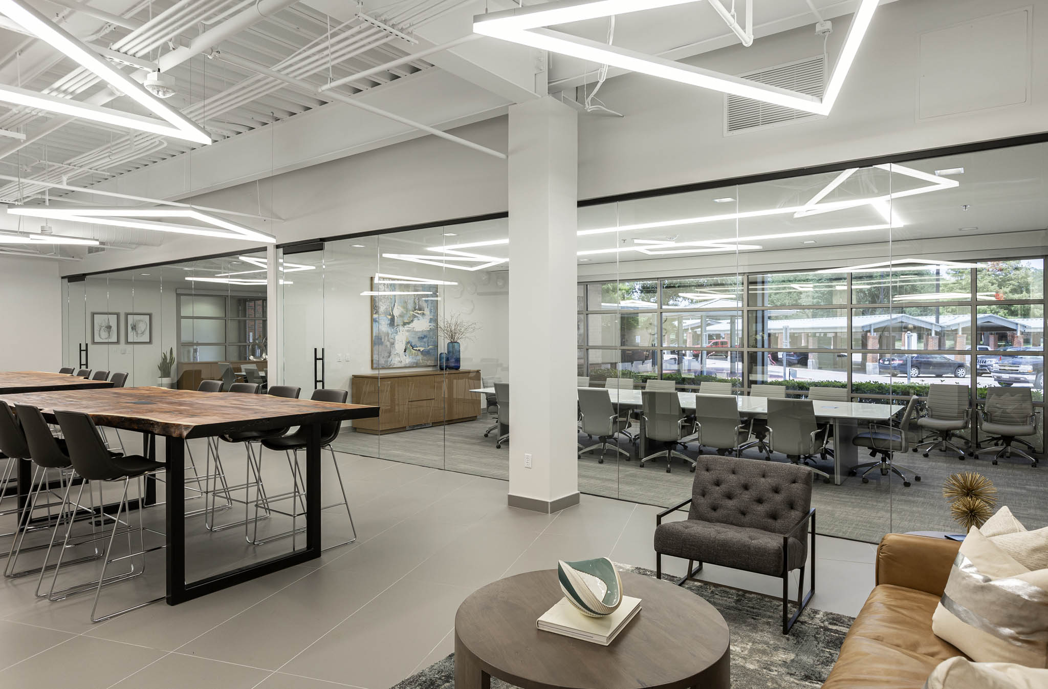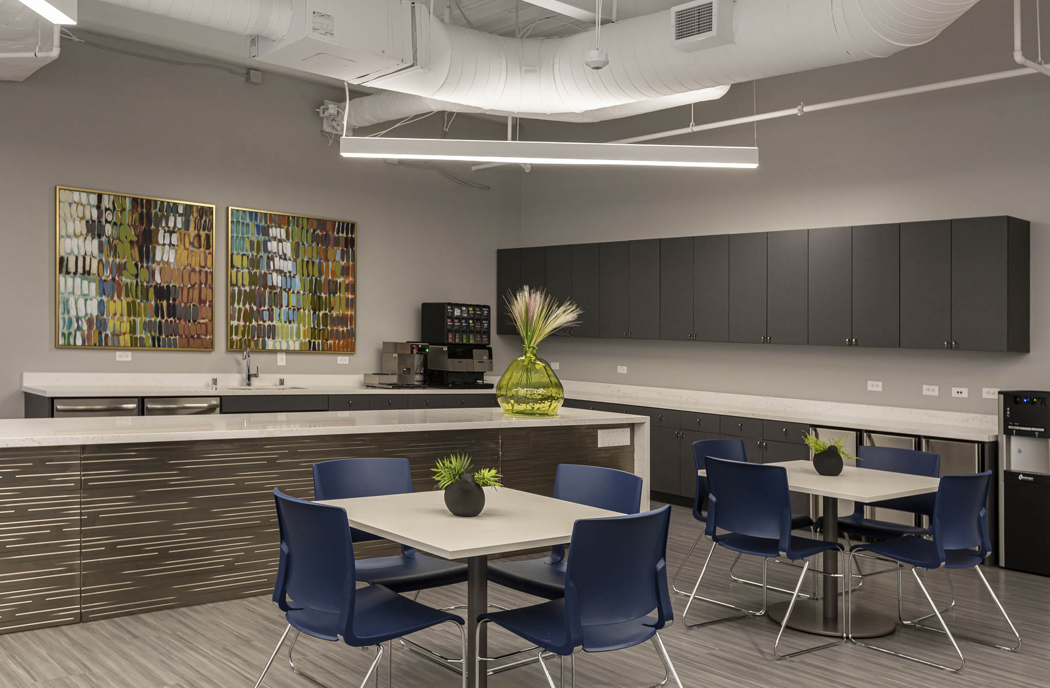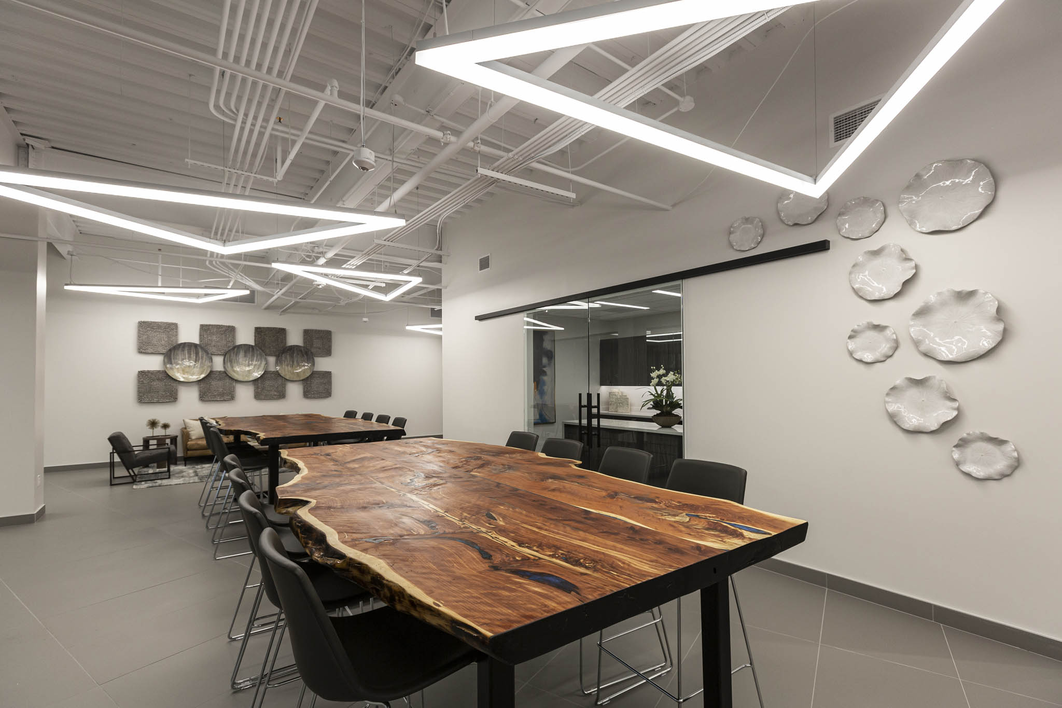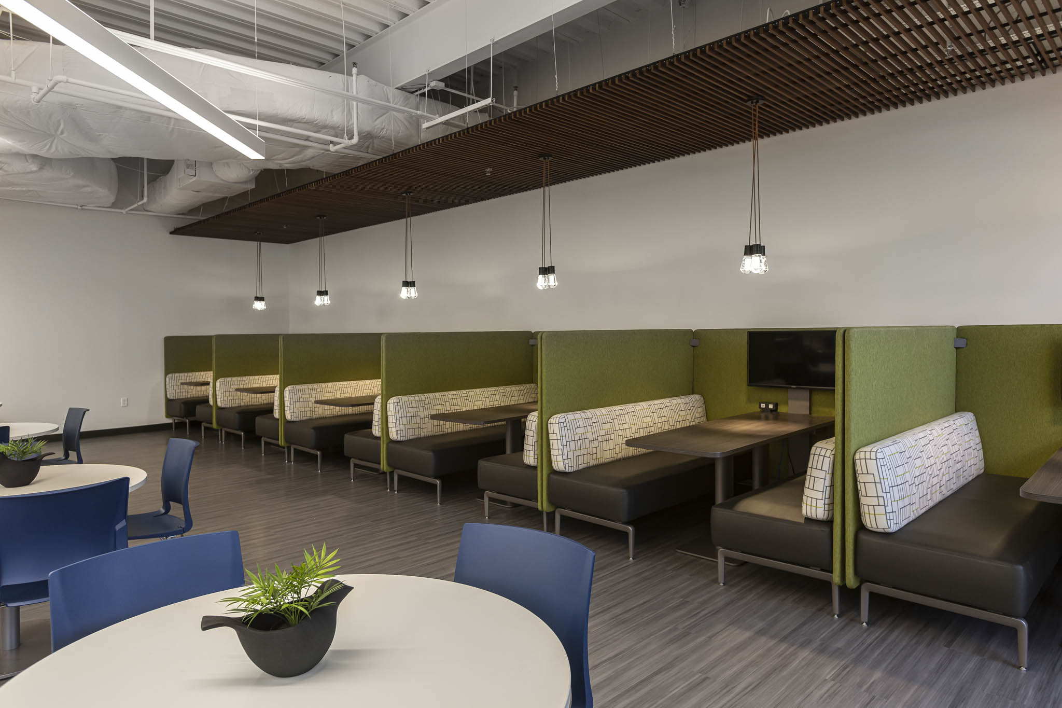Eric Gilbert, principal of Scott + Reid General Contractors, talked to Invest: Dallas-Fort Worth about the ongo...
Read MoreMasergy, a software-defined networking services company, contracted with Scott + Reid for a 26,850-square-foot, two-phased expansion and remodel of their corporate headquarters in Plano, Texas.
The expansion included build-out of a couple notable areas. The conference/training center is comprised of glass demountable walls, providing the ability to create multiple small rooms or one large space which can accommodate various group sizes. An attached catering servery provides the ability to easily feed team members without disturbance. A separate breakroom features banquette style seating, each booth incorporated with a monitor and support connectivity, providing an additional area for team members to conduct business in a more relaxed atmosphere.
The sleek yet warm office is highlighted by various millwork features, including a focal wall in the reception area and wood-slat ceiling in the breakroom, mixed-hue cabinetry, custom light fixtures, and an open-to-deck ceiling. Additional scope of work included creation of private and ancillary offices, conference rooms, phone rooms, quiet rooms, huddle rooms, and additional lounge areas.
Performing work both below and within Masergy’s existing office space presented challenges for the project team. Working below the office necessitated extensive communication and coordination with key team members to mitigate disruption, allowing business operations to continue as normal. Once remodel of the existing lease began affected personnel were temporarily relocated. The end result is a stunning workplace, seamlessly tied together into one cohesive space, that will promote this client’s desired company growth.



