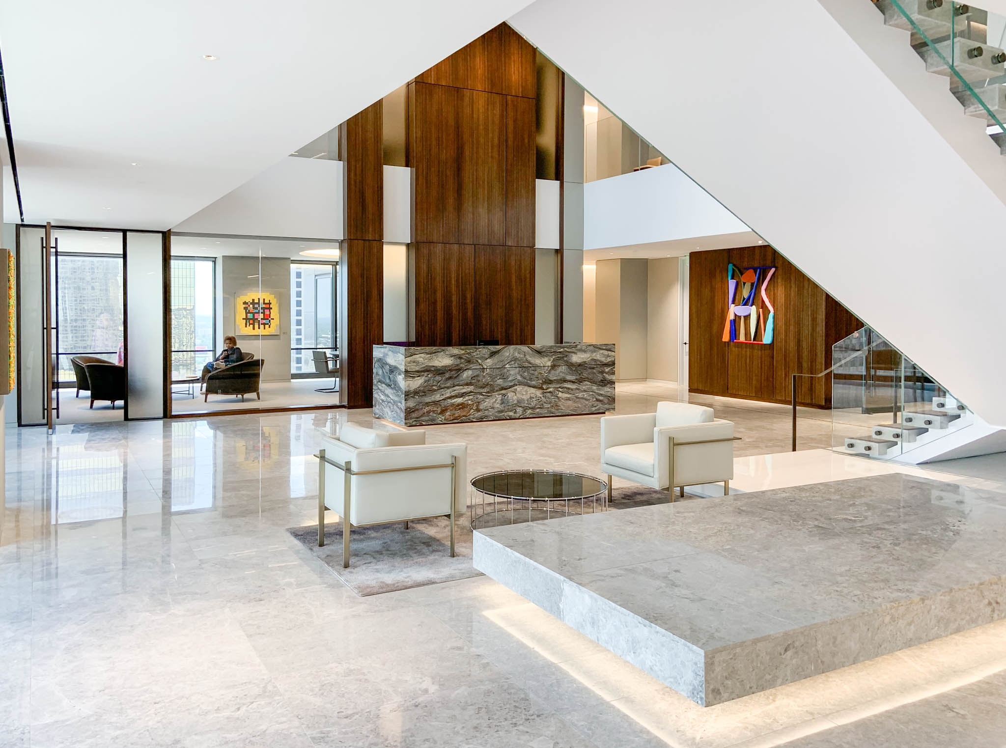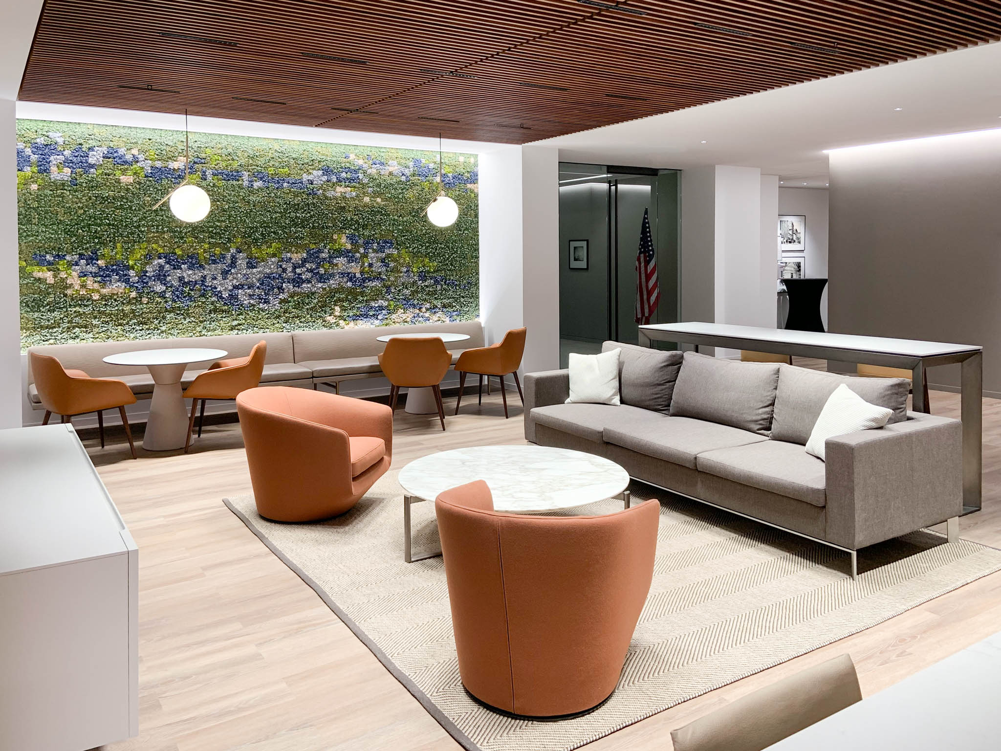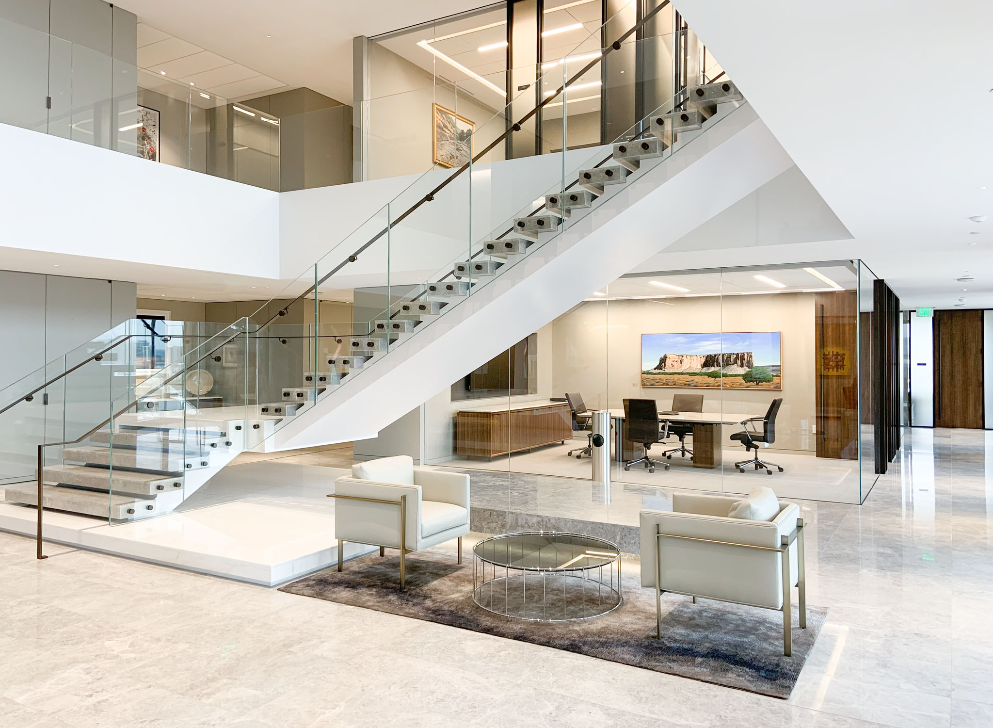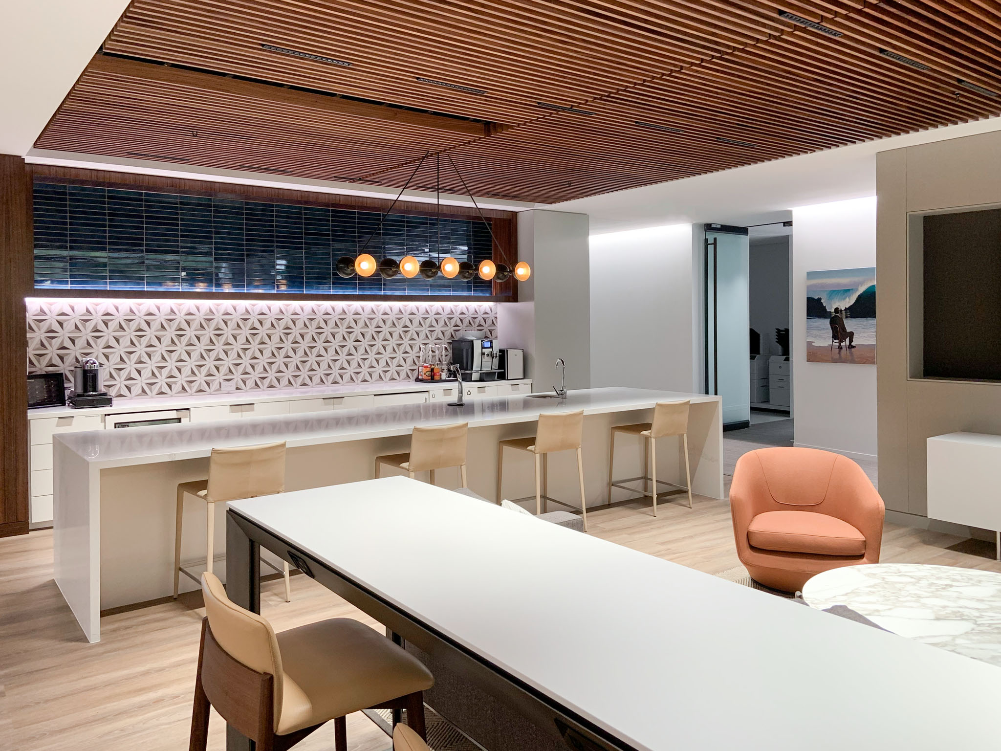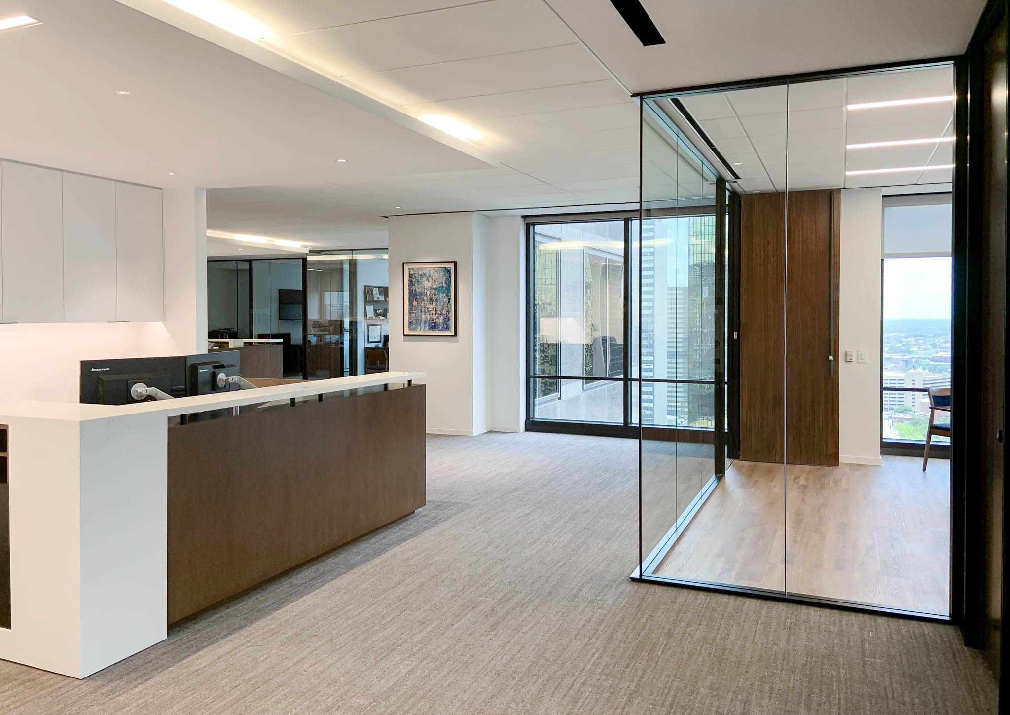Scott + Reid was proud to participate in the Invest Conference on September 12th in Houston – the inaugu...
Expansion needs led this global law firm, Gibson Dunn, to relocate their Dallas, Texas office to the iconic Trammell Crow Center. Upon recommendation from the architect, this client contracted Scott + Reid for the remodel of the 46,096-square-foot, two-floor lease space.
The focal point of the intricate, modern space is the monumental floating staircase in the center of the two-story reception area. Designed with custom metal handrails, glass guardrails, and hand-fitted marble treads, the install proved one of the more challenging aspects of this build-out. The oversized floor cut-out, in addition to the weight of the large steel tubes used in bringing the floating effect to life, necessitated additional engineering and shoring to support the lower floor. In addition, limited freight elevator access impeded the ability to transfer materials in a timely and efficient manner. Communication and coordination with building management was crucial to timely execution.
Additional design elements including a contiguous, two-story millwork and glass wall feature in the lobby, unique collaborative conference areas equipped with a 30-foot glass Nanawall partition which can be leveraged for larger groups and/or office gatherings, Adotta glass office fronts, and custom stone reception desk are balanced with warm millwork elements throughout to create a timeless aesthetic in the space. Scott + Reid collaborated extensively with the San Francisco, California and Dallas, Texas based architect teams to ensure that every detail was executed as intended.
Custom light fixtures provided challenging lead times and complex installations that threatened the project schedule. To avoid delays and complete the space on time, Scott + Reid implemented a creative approach by building the job backwards. This unique tactic allowed construction to move forward, instead of halting project progress. Additional protection measures were employed to safeguard in-place finishes once the ceilings and lights were ready to be installed.
The finished, high-end space provides cutting-edge work areas designed to facilitate efficiency and communication among all team members while providing the firm additional space to accommodate future growth.



