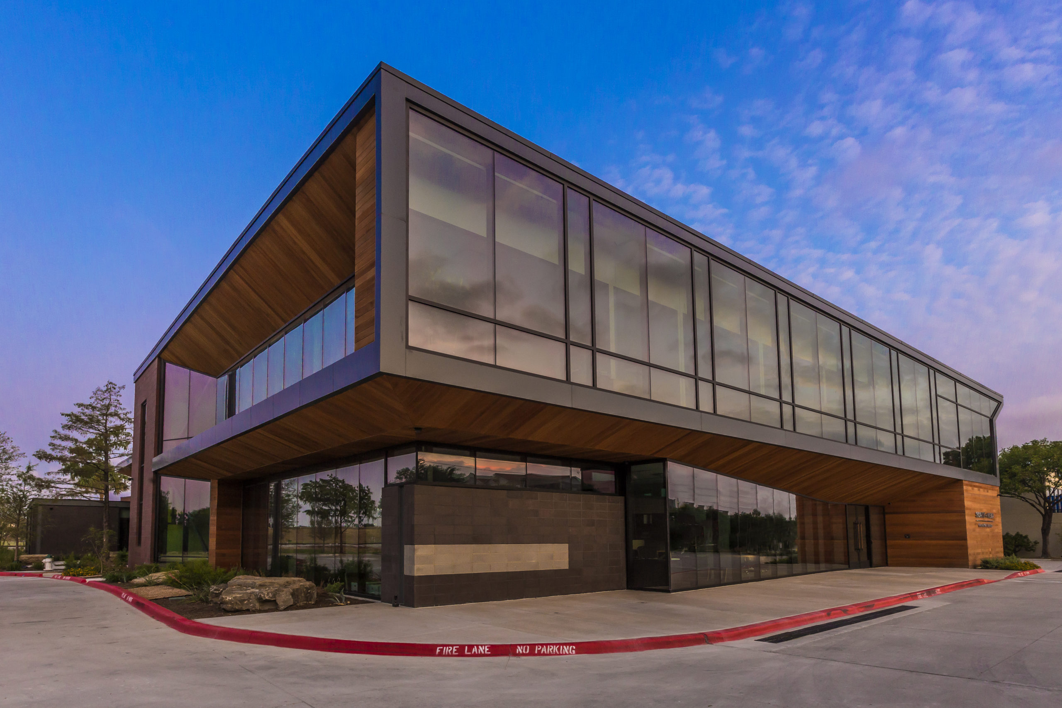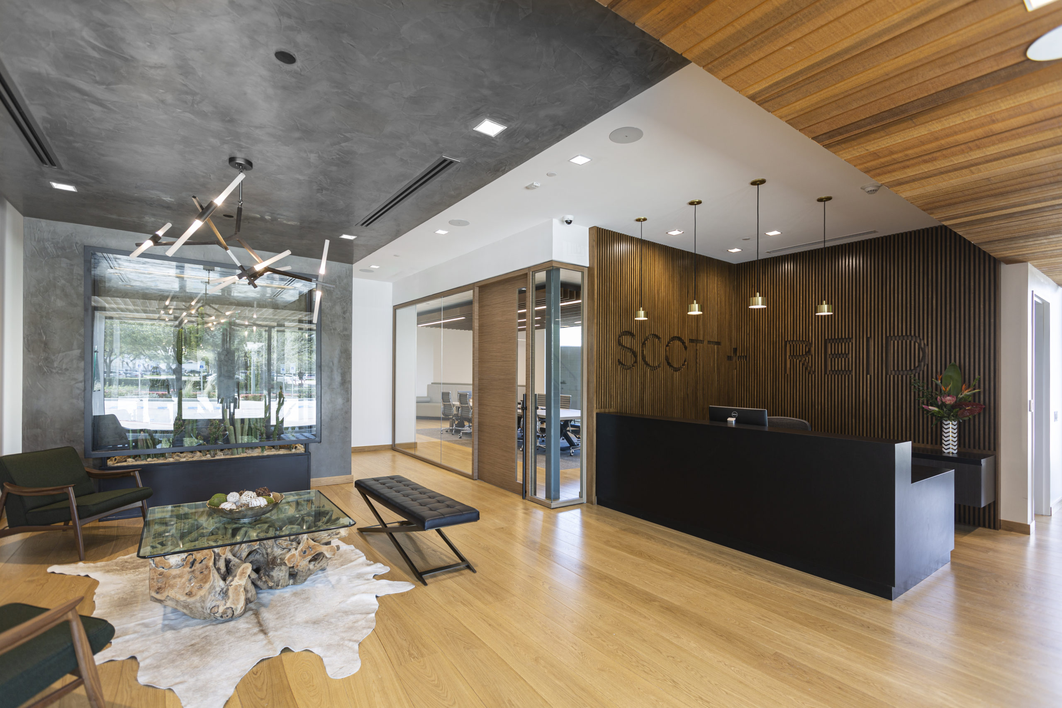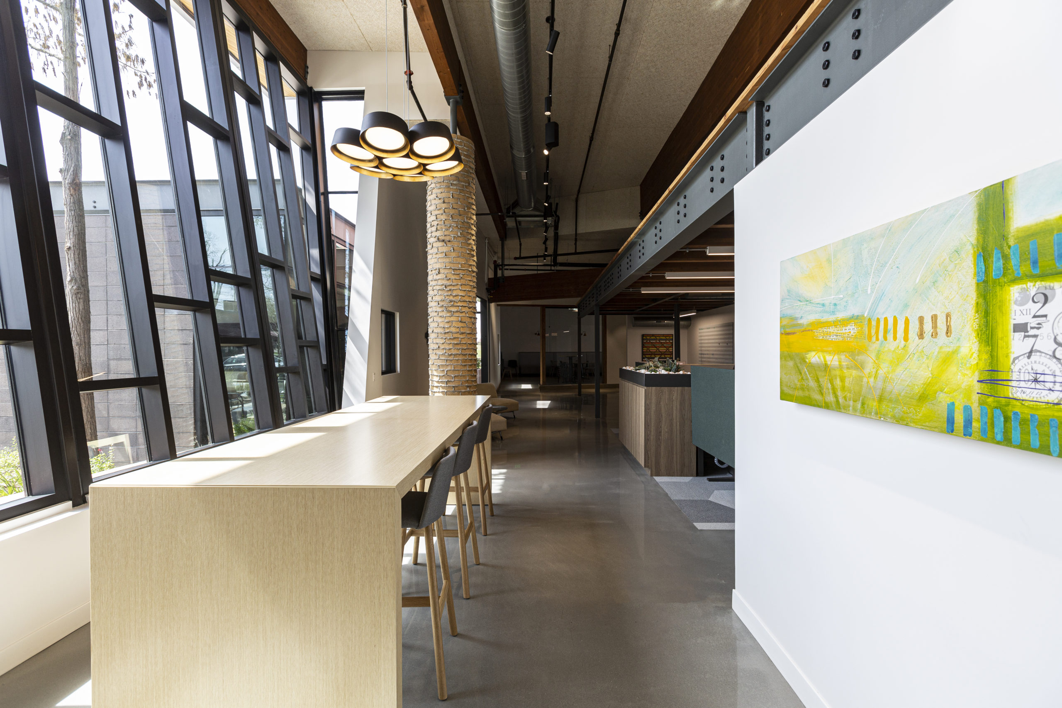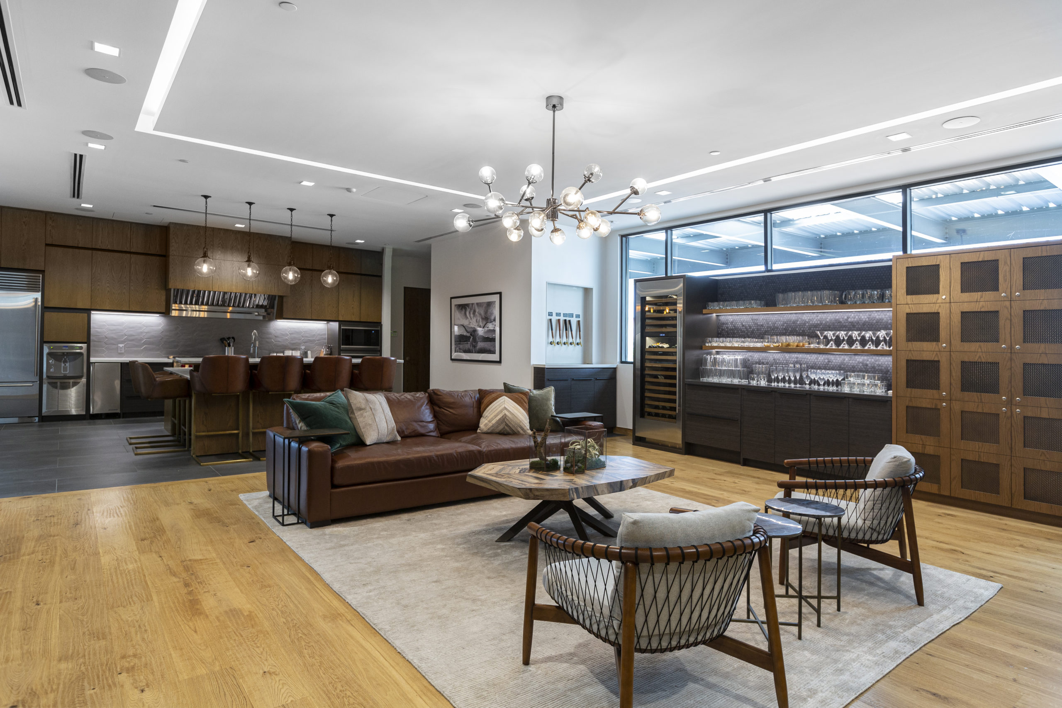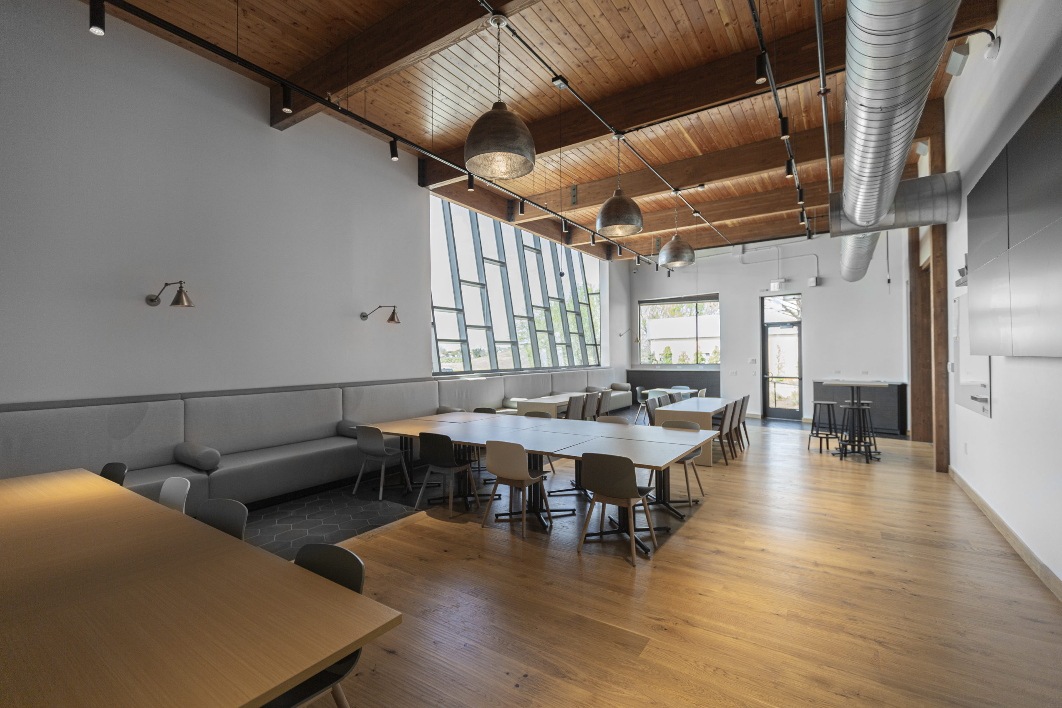Scott + Reid is proud to be featured in the Spring 2025 issue of Texas Architect magazine for our work on Greenhi...
Read MoreScott + Reid purchased a former restaurant and nightclub to repurpose into a new corporate headquarters. The design intent was to pay homage to the rich history and unique features of the property while rehabilitating and expanding to make a state-of-the-art headquarters and showroom.
As the existing structure was not adequate in square footage to house our team, a new two-story addition was constructed in the large parking lot area. It was important for the new addition to demonstrate our capabilities, while keeping a congruent style with the original building. Starting with a structural steel frame and concrete decks, the exterior was finished with a mixture of vertical grain red cedar, architectural composite metal panels, dark bronze curtainwall system, CMU, and thin brick. The project went from slab pour to finished product in an 8-month span.
The back portion of the building had once been an outdoor patio and was covered with multiple roofing materials and on the verge of collapse. This provided a perfect opportunity to mimic/extend the existing design (glu-lam beams and wood ceiling) and further enhance the synchronicity between old and new. Portions of the existing wood frame were replaced with new wood and the exterior oversized soffits were replicated, bringing in new curtainwall designs to further accentuate the property.
Focused on limiting our impact on the environment, construction used highly efficient building insulation, energy efficient glazing systems, LED lighting and a VFD HVAC system. In addition, Scott + Reid teamed with a local partner to have solar panels installed on 75% of the roof. By the time the building was occupied, we were already returning power to the grid beyond our consumption.
Working from the showroom mentality, it was critical that our design was both functional for our employees and beneficial to our clients. Special attention was paid to specifying product that we would use and see in tenant finish work. Throughout the office there are various ceiling treatments including wood beam ceilings, hard lid, open-to-deck with tight piping and spiral duct, tectum paneling, and grid-and-tile. One executive area was built in the old porte-cochere and the steel supports remain exposed in the open ceiling. A similar practice was taken for the glass office fronts – three different systems were installed to allow clients to see the functions and features of multiple products in a single location. A Tru PC concrete topper was installed on nearly 75% of the first floor. Other floor finishes include large format tile products, carpet, hard wood, and a specialty Bolefloor – a live edge wood plank.
The purpose of this office build-out was two-fold. First and foremost, we wanted a beautiful, functional, supportive environment for our employees to work. We provided many conveniences – inclusion of men’s/women’s locker room area with lockers and showers; a lounge with full bar, wine fridge and beer-on-tap; a golf simulator for practice and relaxation; full A/V capabilities for teleconference; a quiet room for nursing mothers or personal phone calls; multiple conference and collaboration areas; print areas in proximity to the numerous work pods; and an exterior balcony patio for another area of respite.
Secondly, we wanted this building to be a visual representation of Scott + Reid in the market – forward-thinking, creative, intuitive, detailed, exceptional in every way. Much time was spent intentionally designing and engineering with the Town of Addison to bring this vision to fruition. We wanted to create an example of repositioning a structure for a new use, while maintaining integrity of the old, and modernizing to current business needs. The end result is nothing shy of stunning for our employees, clients, the Town of Addison, and the North Texas market.



