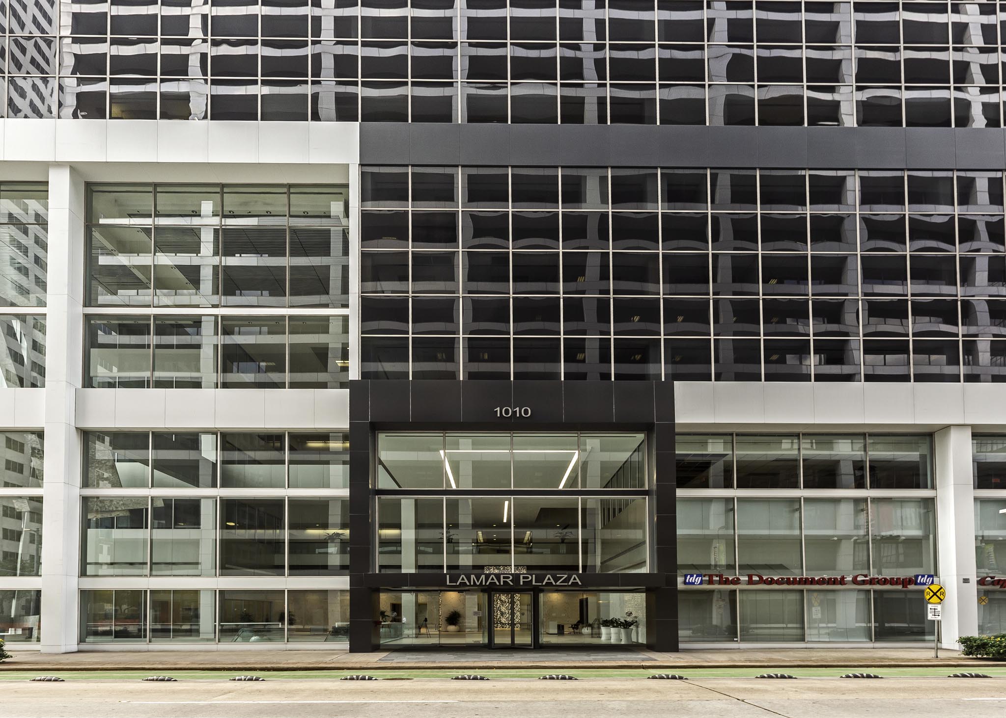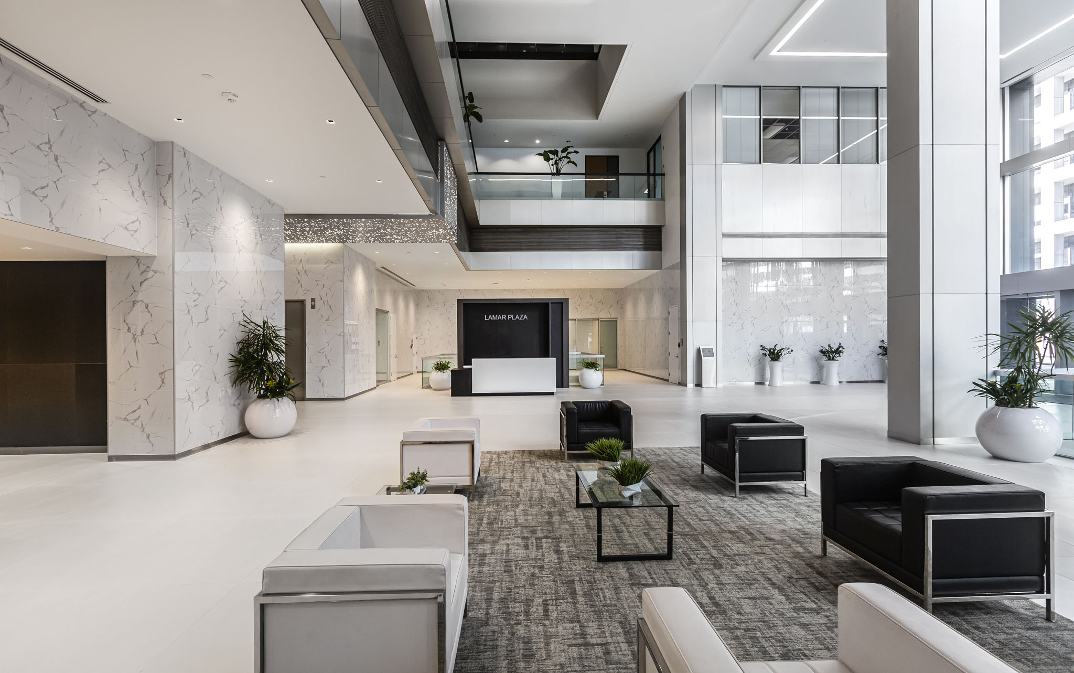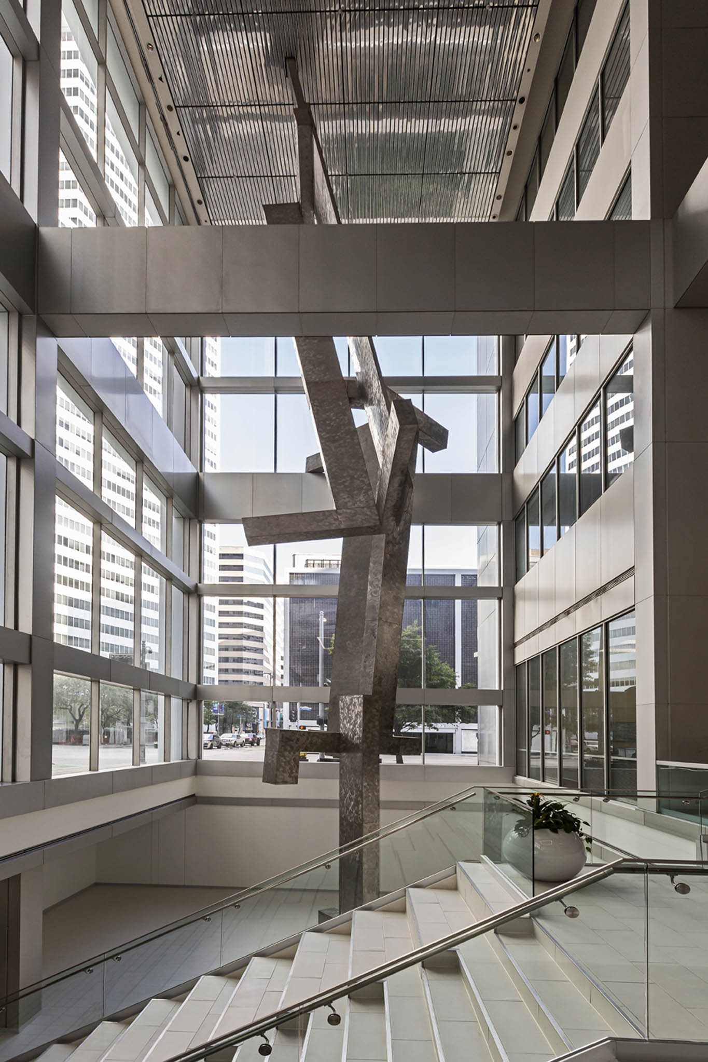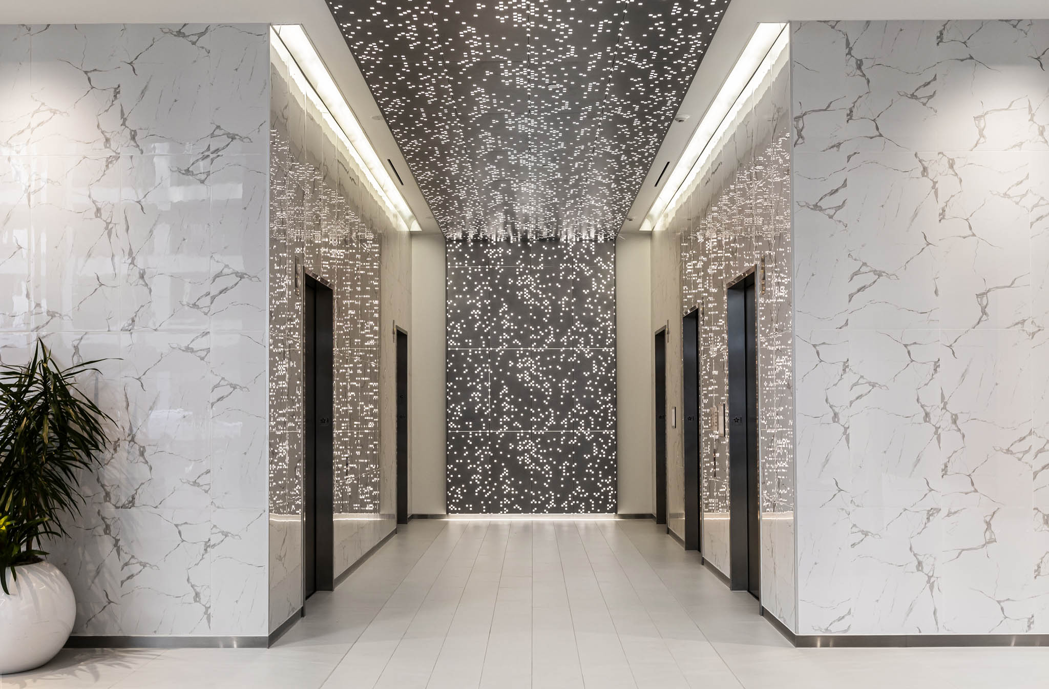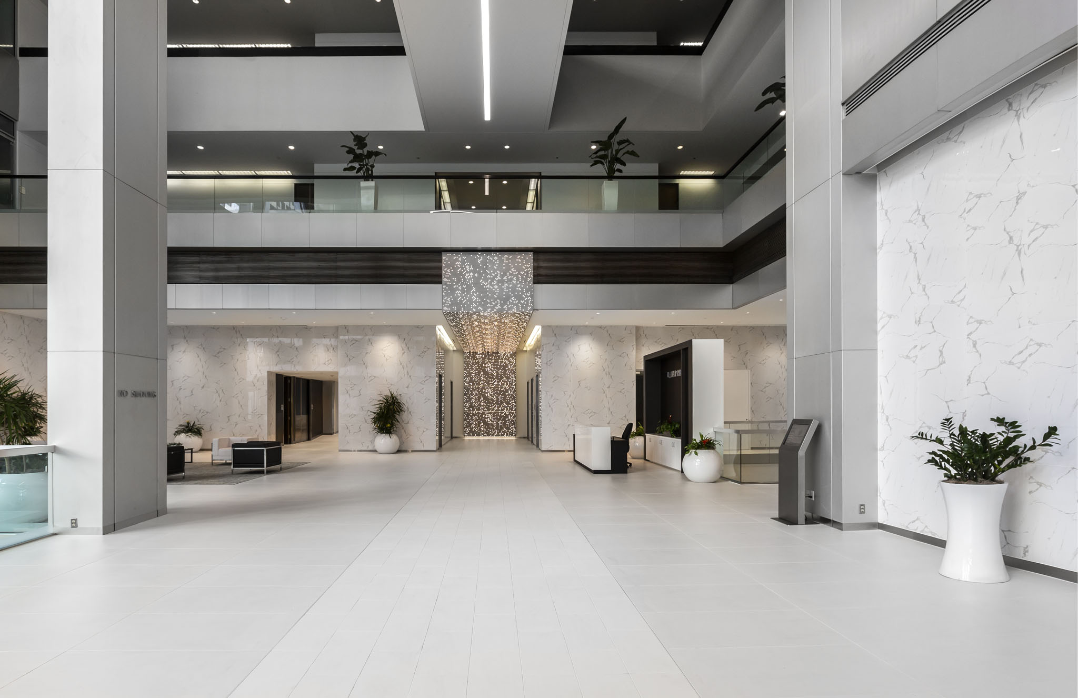Scott + Reid is proud to be featured in the Spring 2025 issue of Texas Architect magazine for our work on Greenhi...
Read MoreScott + Reid partnered with building ownership to execute numerous capital improvements for their repositioning effort of Lamar Plaza, a 20-story office tower in downtown Houston, Texas.
Use of metal-toned Arktura panels with integrated lighting in the elevator lobby complements the large format, ivory porcelain tile flooring throughout the updated atrium. A new security desk features a stainless-steel focal wall and stone countertops, providing the desired sleek and modern appearance. Elevator cabs received a refresh with frosted glass tile accentuated by metal trim, further weaving the new design into the building. Additional scope of work included updates to the common area of the basement which was previously damaged by flooding from Hurricane Harvey.
Exterior renovations included the addition of a new canopy system, custom back-lit signage, painting of ACM panels, and additional design features that incorporate the new aesthetic with the historic integrity of the attached 1111 Main Garage.
Covering nearly a city block, both the building and surrounding areas are highly trafficked, creating numerous project complexities. A swing stage scaffold, used during exterior improvements, stretched the west side and front face of the building, necessitating an overhead protection plan. The project team implemented daily inspections, walkway protection, and collaborated with the City of Houston to obtain roadway obstruction, sidewalk impairment, and bike lane closure permits. Additional safety measures and disruption mitigation techniques, such as after-hours work, daily cleaning crews, barrels to direct and monitor the flow of traffic, and safety barriers and transitions that were setup and removed prior to daily business, were also utilized. Construction coordination and field supervision was paramount in ensuring that daily milestones were met to keep the project on schedule and under budget.



