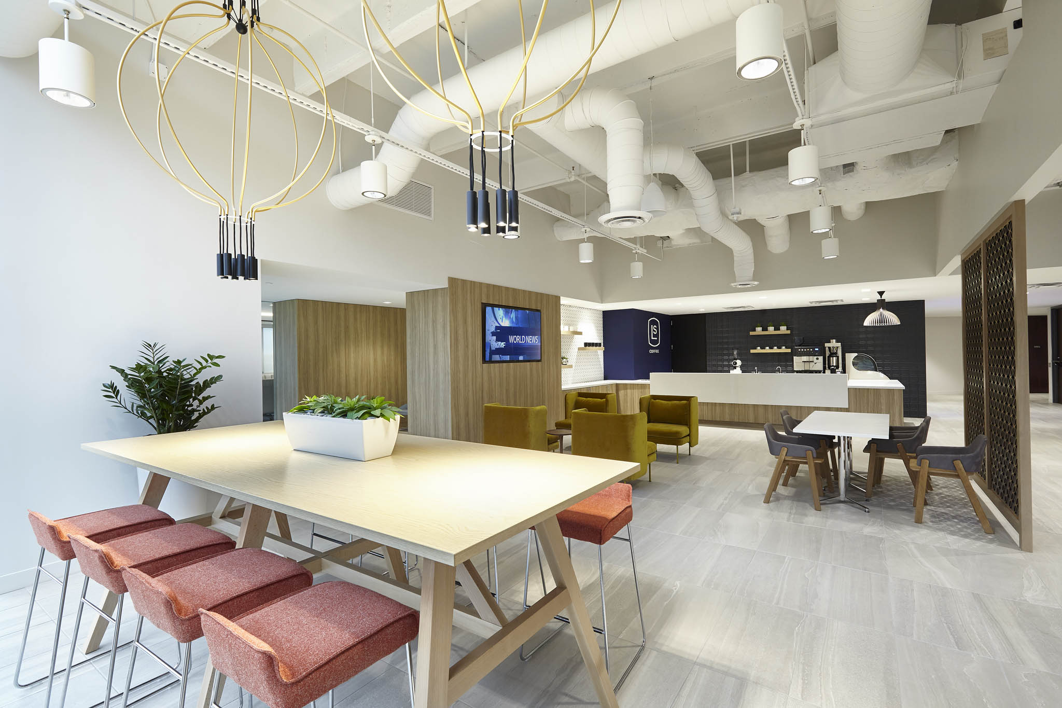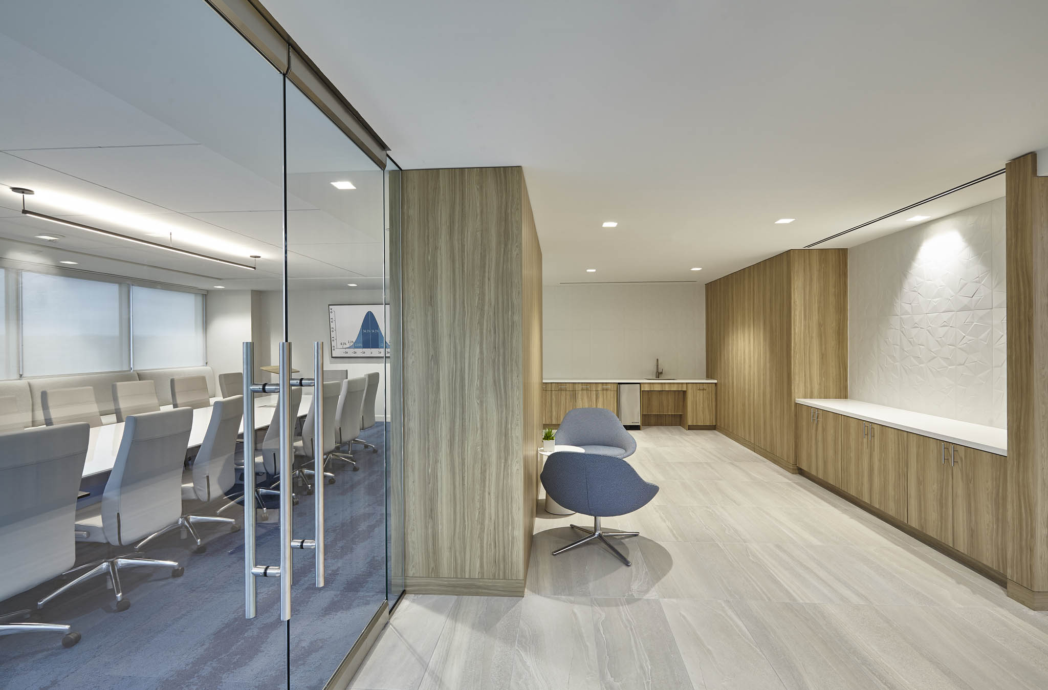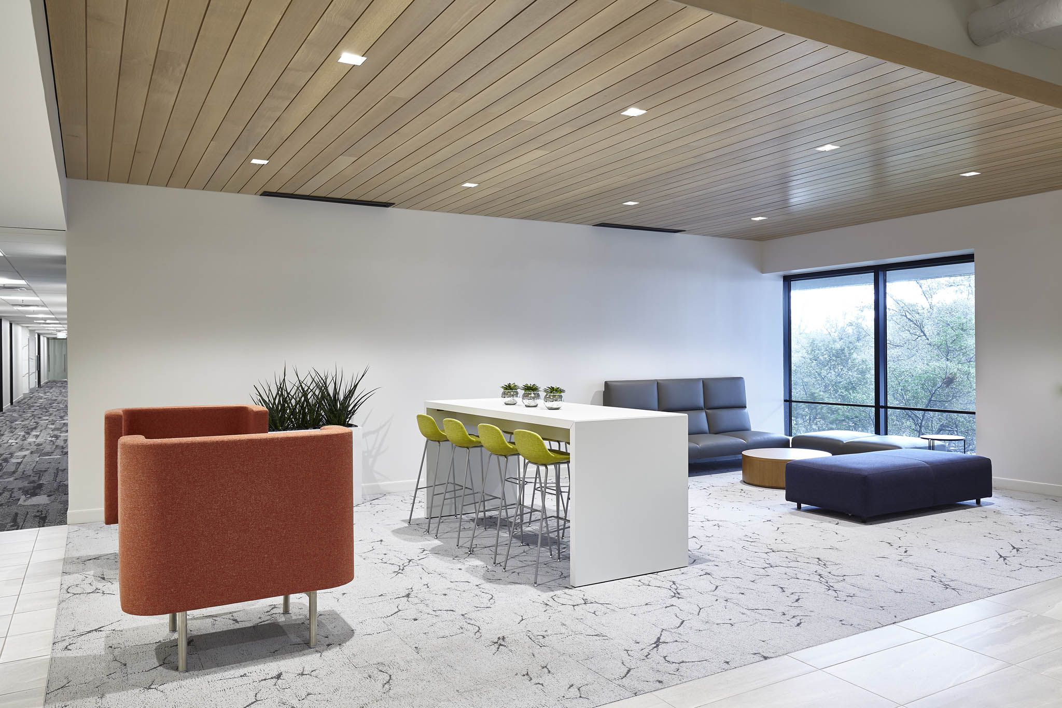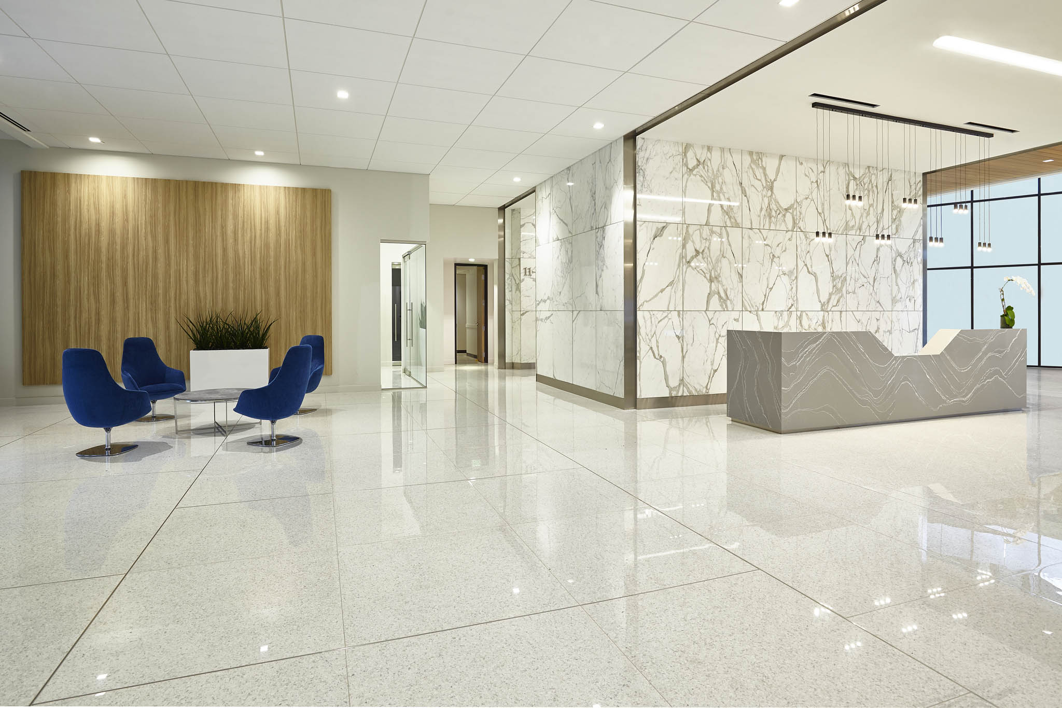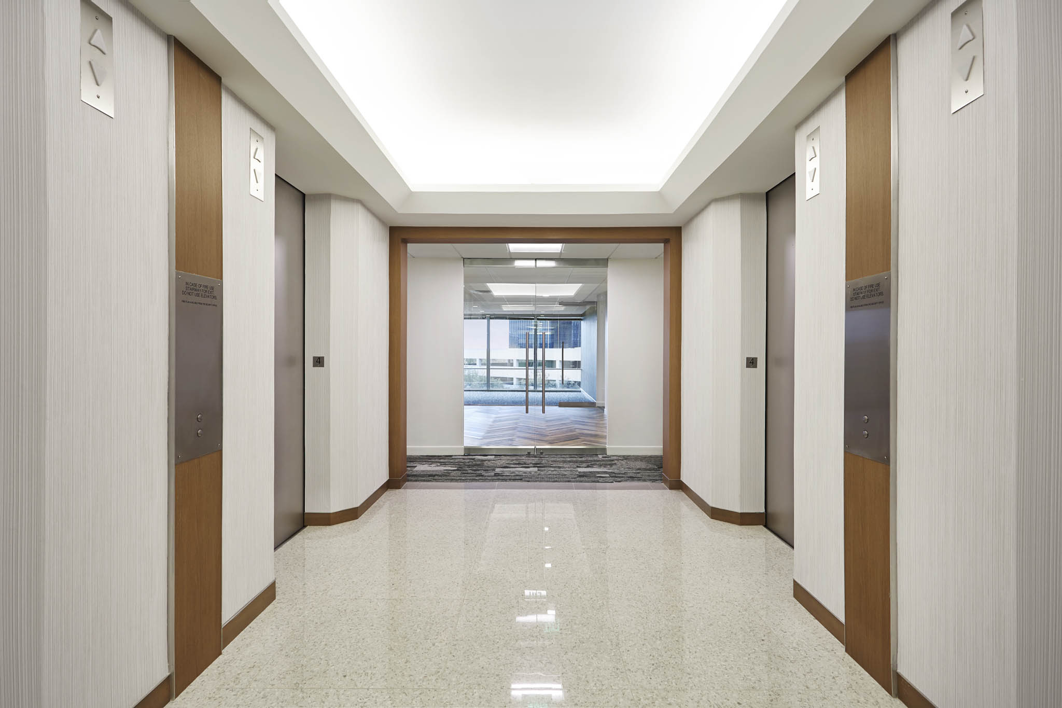Thank you to Dallas Architects for naming Scott + Reid in “The Best Office Builders in Dallas, Texas.”...
Prior successful work history led the new ownership company for this 18-story office building to request Scott + Reid to execute various capital improvement projects within the property.
One of the most significant construction efforts involved the redesign of the building entrance and lobby. Demolition included the removal of a solid concrete water fountain and all existing finishes. The reconstructed lobby is highlighted by a custom reception desk, marble feature wall, new ceilings with wooden accent panels, and stainless-steel custom baseboards and trim. Scott + Reid also converted a small conference room and prior building management suite into a new space to provide tenants a boardroom, conference/training center, lounge area and coffee bar.
Additional scope of work included upgrades to the base building’s mechanical systems, second floor restrooms and corridors, elevator modernization, and the addition of a vestibule connector between the building and parking garage. Exterior improvements included a refresh of the aggregate paving, new entry canopies, updated handrailing, landscape refresh, and new signage.
Completing work while the property continued daily operations created numerous challenges for the project team. Significant public exposure necessitated extensive coordination with the client and architect. The teams worked diligently to develop a phased schedule and implement various safety measures to ensure clear travel paths for visitors and tenants. The end result realized ownership’s vision of providing tenants a beautiful, contemporary experience to attract and retain top talent.
(Photography courtesy of Entos Design)



